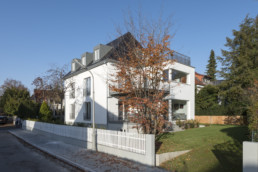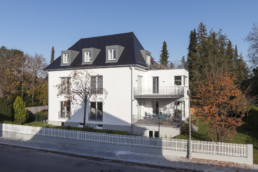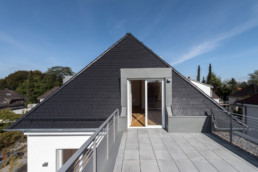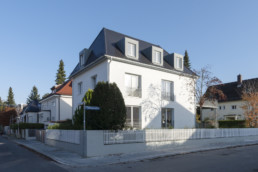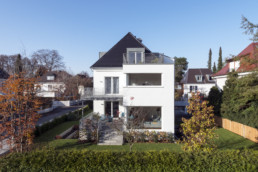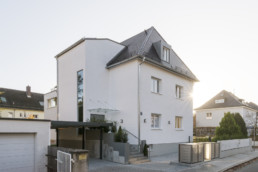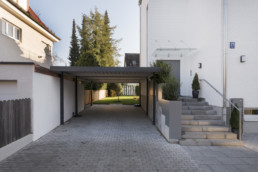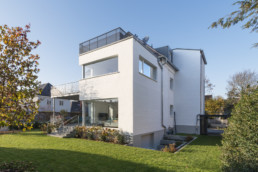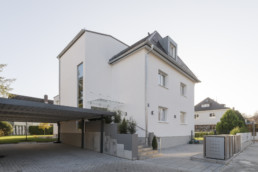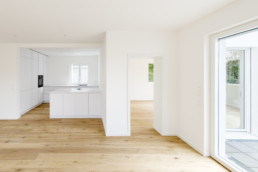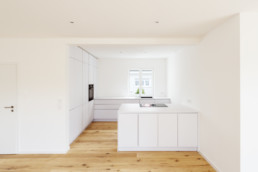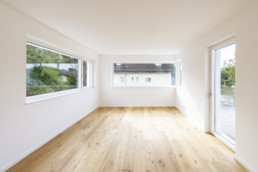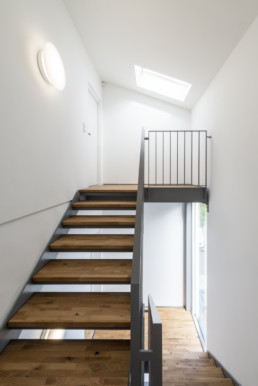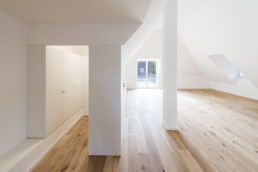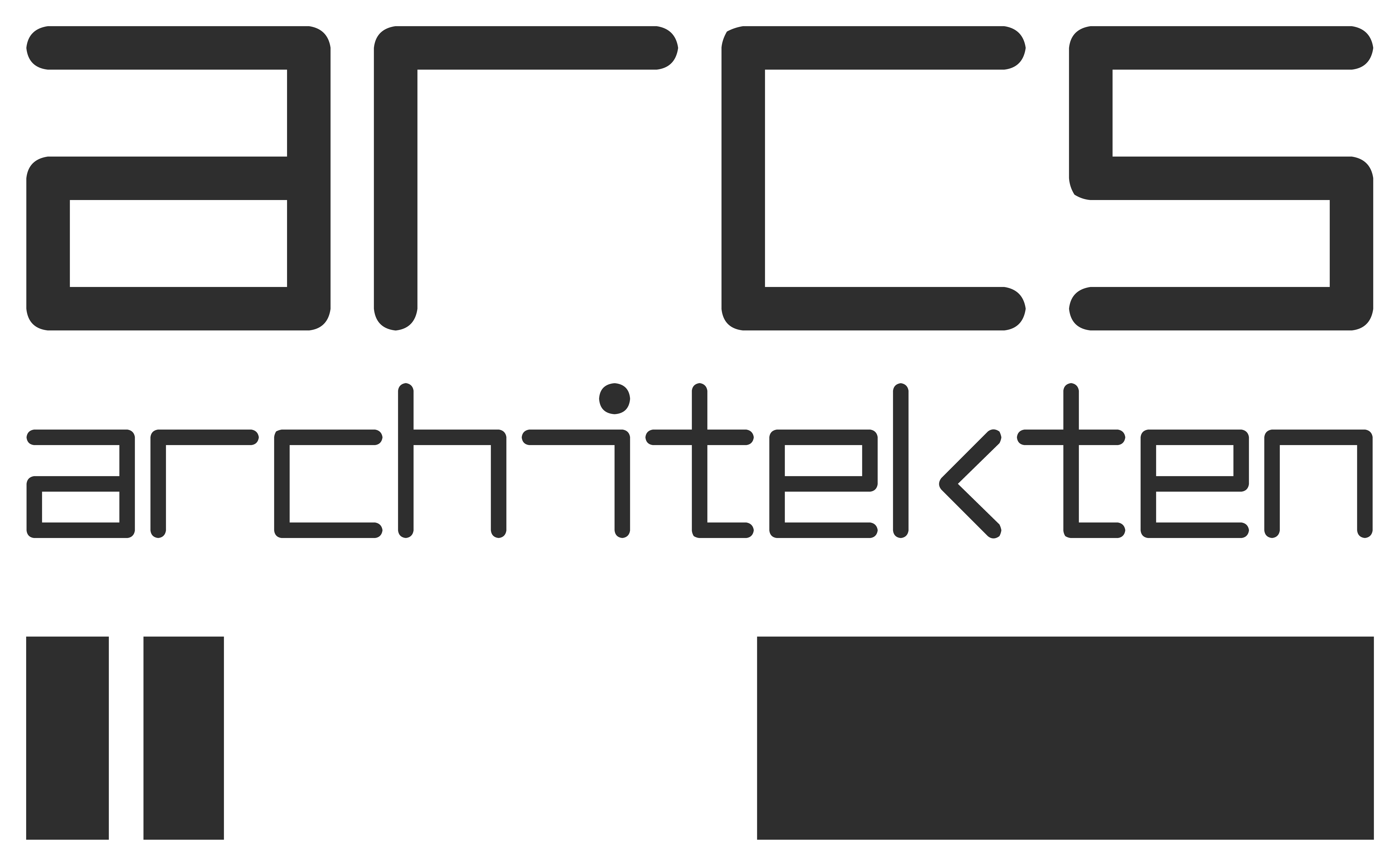
Conversion of EFH to MFH, Harlaching
Conversion of an existing one-family house from the 1930s into a multi-storey apartment building with three residential units. The architecturally legible extensions complement the floor plans and enable floor-to-floor development. The project was designed taking into account the sustainability criteria with careful handling of resources. The dismantled components were reused in other buildings (winter garden, garages, balcony extensions, canopies, fittings, etc.).
UmfangReconstruction / renovation, all service phases, SIGEKOClientFamily companySectorHousing industryPeriod2019/20
